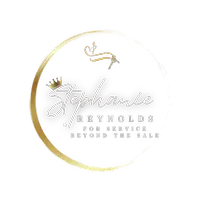4343 N 21ST Street #158 Phoenix, AZ 85016
1 Bed
1 Bath
735 SqFt
UPDATED:
Key Details
Property Type Condo, Apartment
Sub Type Apartment
Listing Status Active
Purchase Type For Sale
Square Footage 735 sqft
Price per Sqft $394
Subdivision Biltmore Palms Condominium
MLS Listing ID 6866636
Style Contemporary
Bedrooms 1
HOA Fees $390/mo
HOA Y/N Yes
Year Built 1998
Annual Tax Amount $1,134
Tax Year 2024
Lot Size 733 Sqft
Acres 0.02
Property Sub-Type Apartment
Source Arizona Regional Multiple Listing Service (ARMLS)
Property Description
Location
State AZ
County Maricopa
Community Biltmore Palms Condominium
Direction Head east on E Indian School Rd, Turn left onto N 21st St, Turn right to enter the gated Community. The unit will be on the Building 9, ground floor.
Rooms
Other Rooms Great Room
Den/Bedroom Plus 1
Separate Den/Office N
Interior
Interior Features High Speed Internet, Granite Counters, Breakfast Bar, 9+ Flat Ceilings, No Interior Steps, Full Bth Master Bdrm
Heating Electric
Cooling Central Air, Ceiling Fan(s)
Flooring Carpet, Laminate, Tile
Fireplaces Type None
Fireplace No
SPA None
Exterior
Parking Features Garage Door Opener
Garage Spaces 1.0
Garage Description 1.0
Fence Block, Partial
Pool None
Community Features Gated, Community Spa Htd, Community Pool Htd
Roof Type Tile
Porch Covered Patio(s)
Private Pool No
Building
Lot Description Gravel/Stone Front
Story 1
Unit Features Ground Level
Builder Name Grey Clow
Sewer Public Sewer
Water City Water
Architectural Style Contemporary
New Construction No
Schools
Elementary Schools Madison Camelview Elementary
Middle Schools Madison Park School
High Schools Camelback High School
School District Phoenix Union High School District
Others
HOA Name Biltmore Palms
HOA Fee Include Roof Repair,Insurance,Sewer,Pest Control,Maintenance Grounds,Street Maint,Trash,Water,Roof Replacement,Maintenance Exterior
Senior Community No
Tax ID 163-31-519
Ownership Condominium
Acceptable Financing Cash, Conventional
Horse Property N
Listing Terms Cash, Conventional

Copyright 2025 Arizona Regional Multiple Listing Service, Inc. All rights reserved.






