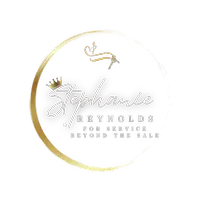$1,050,000
$1,100,000
4.5%For more information regarding the value of a property, please contact us for a free consultation.
8026 W VILLA LINDO Drive Peoria, AZ 85383
5 Beds
4.5 Baths
4,623 SqFt
Key Details
Sold Price $1,050,000
Property Type Single Family Home
Sub Type Single Family Residence
Listing Status Sold
Purchase Type For Sale
Square Footage 4,623 sqft
Price per Sqft $227
Subdivision Silver Crest At Treasure Canyon
MLS Listing ID 6510475
Sold Date 03/02/23
Style Contemporary
Bedrooms 5
HOA Fees $190/qua
HOA Y/N Yes
Year Built 2001
Annual Tax Amount $5,383
Tax Year 2022
Lot Size 0.425 Acres
Acres 0.42
Property Sub-Type Single Family Residence
Source Arizona Regional Multiple Listing Service (ARMLS)
Property Description
Wow! This Stunning 5br, 4.5ba, 4C garage home, includes a 40x46' Detached Contractor's RV Garage with 3/4 bath, A/C, A 12' Door, 220V, multiple air jacks, just waiting for it's new Compressor, and a massive amount of Built-in Cabinets. This Garage features a Dump Station inside garage as well as outside hookups for an RV. This home is located in the gated community Silver Crest at Treasure Canyon. Pride of Ownership shows throughout. New paint inside/out, recent Roof Underlayment, and an addition to the RV Garage. Step into the spacious Living Room with a desirable fire place, a step up to the Dining room and the beautifully appointed Kitchen that includes Granite and overlooks an enormous Family Room. The massive Master has a split Shower and Tub, as well as a His and Hers Closet Space. This is by far is one of the best cared for homes in the community. See Documents tab for more upgrades. Well taken care of pool, Patio off the RV garage, and a great grilling area for family get togethers.
Location
State AZ
County Maricopa
Community Silver Crest At Treasure Canyon
Direction Head south on N 83rd Ave. Turn left(E) onto W Calle Lejos, Turn left onto N 80th Ave, Gate code in MLS.Turn left(W) on W Briden, follow around to Villa Lindo, Turn right(E)to property on left.
Rooms
Other Rooms Separate Workshop, Loft, Great Room, Family Room, BonusGame Room
Master Bedroom Split
Den/Bedroom Plus 8
Separate Den/Office Y
Interior
Interior Features High Speed Internet, Granite Counters, Double Vanity, Master Downstairs, Eat-in Kitchen, Breakfast Bar, 9+ Flat Ceilings, Soft Water Loop, Vaulted Ceiling(s), Kitchen Island, Pantry, Full Bth Master Bdrm, Separate Shwr & Tub
Heating Electric, Natural Gas
Cooling Central Air, Ceiling Fan(s)
Flooring Carpet, Tile
Fireplaces Type 1 Fireplace, Gas
Fireplace Yes
Window Features Solar Screens,Dual Pane
Appliance Gas Cooktop, Water Purifier
SPA None
Laundry Wshr/Dry HookUp Only
Exterior
Exterior Feature Balcony, Private Street(s), Storage, Built-in Barbecue, RV Hookup
Parking Features RV Access/Parking, Gated, RV Gate, Garage Door Opener, Extended Length Garage, Direct Access, Attch'd Gar Cabinets, Over Height Garage, Detached, RV Garage
Garage Spaces 8.0
Garage Description 8.0
Fence Block
Pool Private
Community Features Gated
Amenities Available Management, Rental OK (See Rmks)
Roof Type Tile
Porch Covered Patio(s), Patio
Private Pool Yes
Building
Lot Description Sprinklers In Rear, Sprinklers In Front, Cul-De-Sac, Grass Back, Synthetic Grass Frnt, Auto Timer H2O Front, Auto Timer H2O Back
Story 2
Builder Name HANCOCK HOMES
Sewer Public Sewer
Water Pvt Water Company
Architectural Style Contemporary
Structure Type Balcony,Private Street(s),Storage,Built-in Barbecue,RV Hookup
New Construction No
Schools
Elementary Schools Frontier Elementary School
Middle Schools Frontier Elementary School
High Schools Sunrise Mountain High School
School District Peoria Unified School District
Others
HOA Name SILVER CREST AT TREA
HOA Fee Include Maintenance Grounds
Senior Community No
Tax ID 201-14-359
Ownership Fee Simple
Acceptable Financing Cash, Conventional, 1031 Exchange, VA Loan
Horse Property N
Listing Terms Cash, Conventional, 1031 Exchange, VA Loan
Financing Cash
Read Less
Want to know what your home might be worth? Contact us for a FREE valuation!

Our team is ready to help you sell your home for the highest possible price ASAP

Copyright 2025 Arizona Regional Multiple Listing Service, Inc. All rights reserved.
Bought with Lake Pleasant Real Estate






