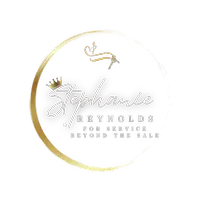$635,941
$639,970
0.6%For more information regarding the value of a property, please contact us for a free consultation.
3638 E ROLAND Street Mesa, AZ 85213
4 Beds
3 Baths
1,972 SqFt
Key Details
Sold Price $635,941
Property Type Single Family Home
Sub Type Single Family Residence
Listing Status Sold
Purchase Type For Sale
Square Footage 1,972 sqft
Price per Sqft $322
Subdivision Estates At Pioneer Crossing
MLS Listing ID 6841398
Sold Date 06/30/25
Style Ranch
Bedrooms 4
HOA Fees $195/mo
HOA Y/N Yes
Year Built 2025
Annual Tax Amount $3,500
Tax Year 2025
Lot Size 5,850 Sqft
Acres 0.13
Property Sub-Type Single Family Residence
Source Arizona Regional Multiple Listing Service (ARMLS)
Property Description
Blandford Home in new gated community w HUGE finance Incentive thru preferred lenders. Front landscaped, Paver front driveway leads you to an iron front door. Inside you'll find wood look floor tile throughout. NO carpet! Beautiful under-lit white cabinets thick edge kitchen quartz countertops in kitchen. Big ceiling fans, gas appliances and heating and a gas stub in the rear yard for future BBQ or firepit service. Freestanding tub and thick glass frameless shower enclosure highlight the Primary bathroom. Huge wall of glass to rear patio and nice size backyard. Rare opportunity for a 'CLOSE-IN' location for a NEW home in a gated community. Taxes estimated.
Location
State AZ
County Maricopa
Community Estates At Pioneer Crossing
Direction Exit 202 go South, entrance on Thomas Road. New streets sometimes internet directions don't work.
Rooms
Other Rooms Great Room
Master Bedroom Split
Den/Bedroom Plus 4
Separate Den/Office N
Interior
Interior Features Double Vanity, See Remarks, No Interior Steps, Soft Water Loop, Kitchen Island, Pantry, Full Bth Master Bdrm, Separate Shwr & Tub
Heating Natural Gas
Cooling Central Air
Flooring Tile
Fireplaces Type None
Fireplace No
Window Features Low-Emissivity Windows,Dual Pane,Vinyl Frame
SPA None
Laundry Wshr/Dry HookUp Only
Exterior
Parking Features Tandem Garage
Garage Spaces 3.0
Garage Description 3.0
Fence Block
Pool None
Community Features Gated, Playground
Roof Type Tile
Porch Covered Patio(s)
Private Pool No
Building
Lot Description Cul-De-Sac, Dirt Back
Story 1
Builder Name Blandford Homes
Sewer Public Sewer
Water City Water
Architectural Style Ranch
New Construction Yes
Schools
Elementary Schools Ishikawa Elementary School
Middle Schools Stapley Junior High School
High Schools Mountain View High School
School District Mesa Unified District
Others
HOA Name Village at Pioneer
HOA Fee Include Maintenance Grounds,Street Maint
Senior Community No
Tax ID 141-23-058
Ownership Fee Simple
Acceptable Financing Cash, Conventional, FHA, VA Loan
Horse Property N
Listing Terms Cash, Conventional, FHA, VA Loan
Financing Conventional
Read Less
Want to know what your home might be worth? Contact us for a FREE valuation!

Our team is ready to help you sell your home for the highest possible price ASAP

Copyright 2025 Arizona Regional Multiple Listing Service, Inc. All rights reserved.
Bought with Realty Executives






